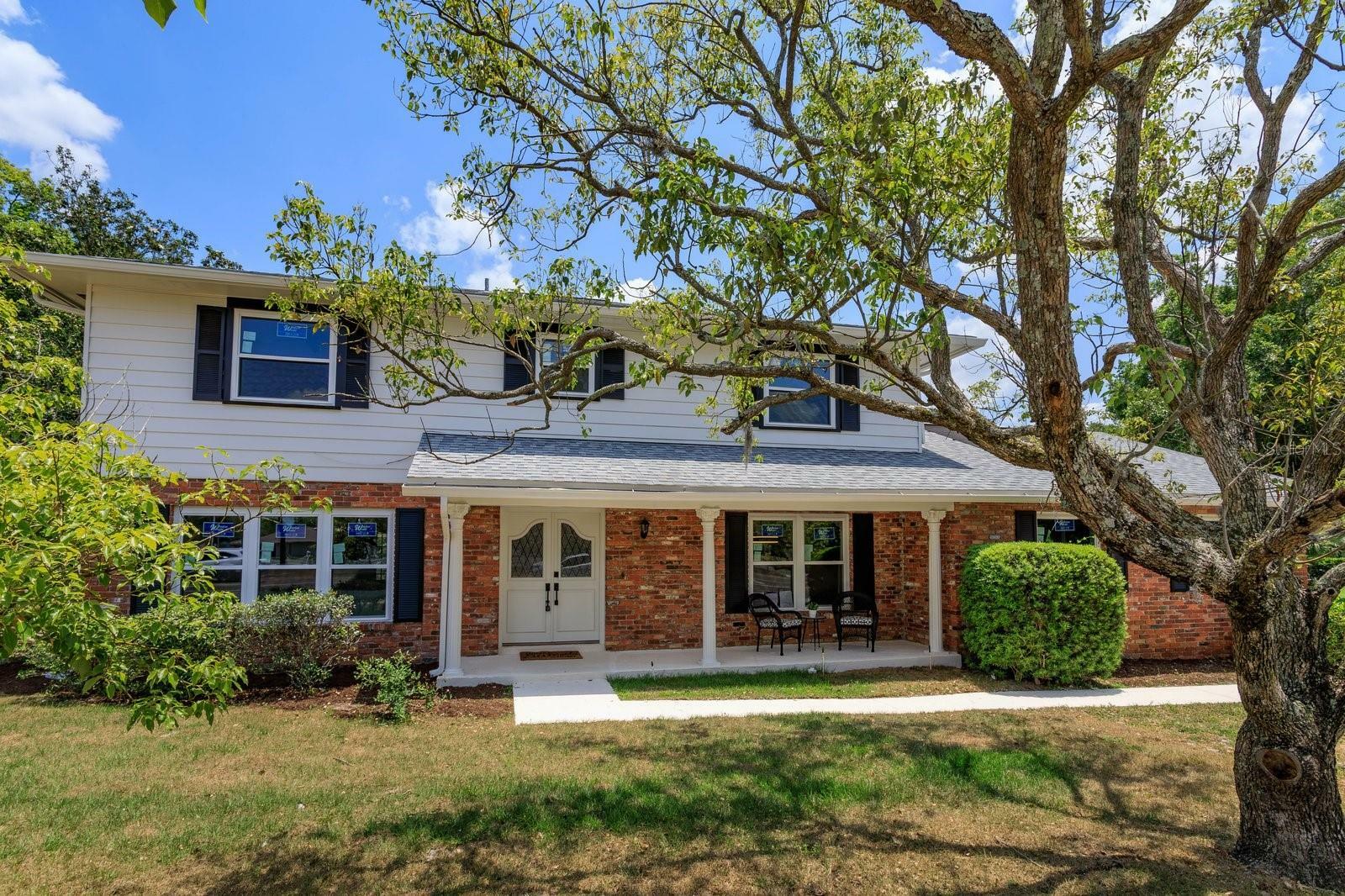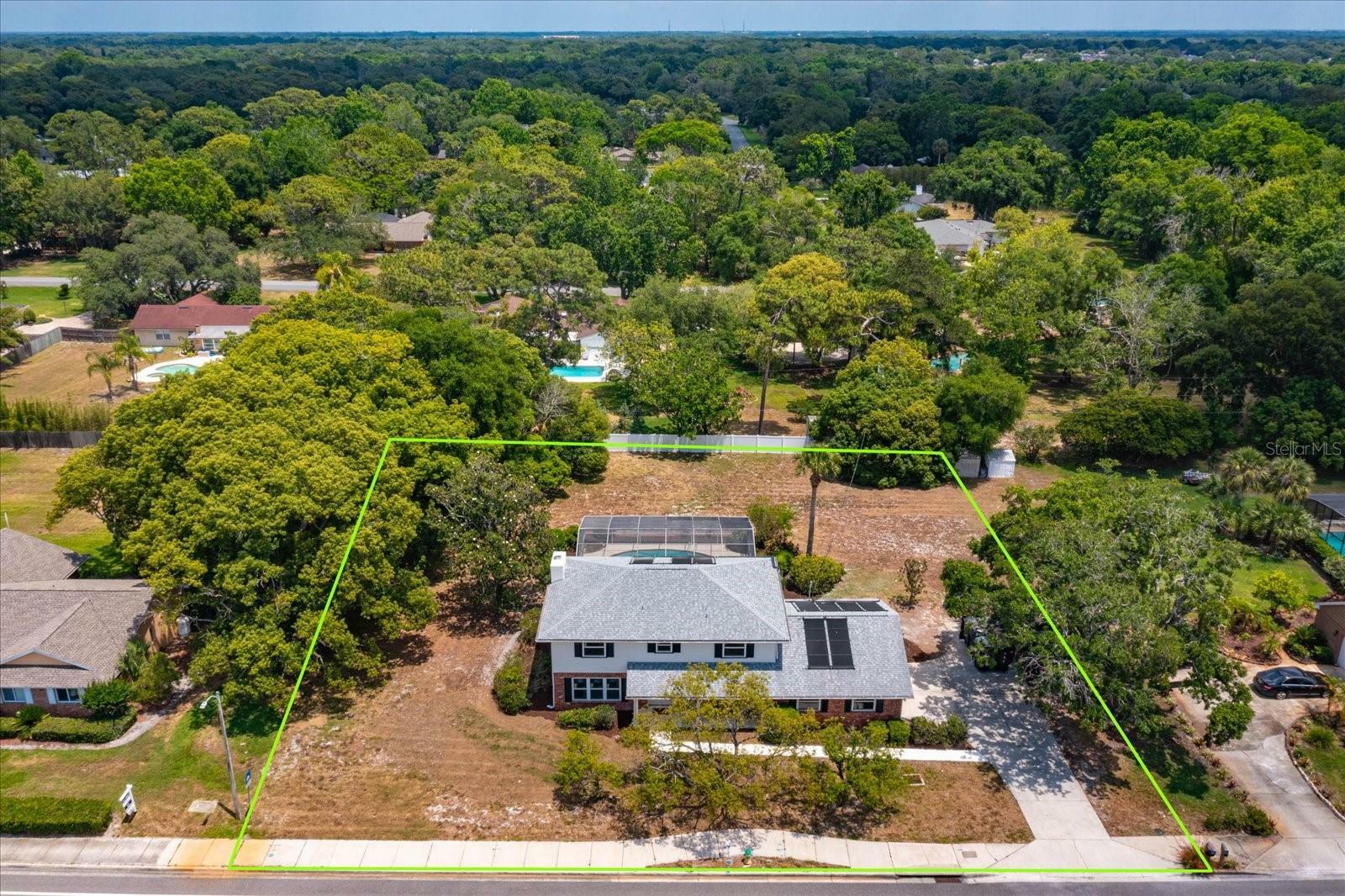


Listing Courtesy of:  STELLAR / Re/Max Town & Country Realty - Contact: 407-695-2066
STELLAR / Re/Max Town & Country Realty - Contact: 407-695-2066
 STELLAR / Re/Max Town & Country Realty - Contact: 407-695-2066
STELLAR / Re/Max Town & Country Realty - Contact: 407-695-2066 965 Tuskawilla Road Winter Springs, FL 32708
Active (290 Days)
$599,000
OPEN HOUSE TIMES
-
OPENSun, Feb 232:00 pm - 4:00 pm
Description
Charming 4-Bedroom Home with Pool on Over 1/2 Acre! Welcome to your dream home! Situated on a spacious lot with no HOA, this beautifully updated 4-bedroom, 2.5-bathroom residence offers a perfect blend of style and comfort. The expansive backyard features a large pool and patio area, ideal for entertaining or relaxing. The first floor boasts brand new luxury vinyl wood flooring, creating a modern and warm atmosphere. Enjoy multiple living spaces, including a cozy family room with a fireplace, a formal dining room, and a welcoming living room. A convenient half bath is perfect for guests. The heart of the home is the stunning brand-new kitchen, featuring two-toned cabinetry, quartz countertops, a stylish backsplash, and top-of-the-line stainless steel appliances. The kitchen flows seamlessly into the covered patio, leading to your private pool, offering an excellent space for summer parties, cookouts, and entertaining. Upstairs, all four spacious bedrooms offer large closets for ample storage. The primary en-suite and hall bathrooms have been thoughtfully updated, and the entire upper level showcases newly installed plush carpeting, adding comfort and style. Recent Updates: New premium double-pane windows (2024) New roof (2019) New AC (2024) Replumbed (2024) Pool resurfaced (2024) Conveniently located just minutes from Tuskawilla, HWY 417, and major shopping and dining areas, this home offers the perfect combination of peaceful living and easy access to everything you need. This home has it all—schedule your showing today and experience its lovely charm in person!
MLS #:
O6203708
O6203708
Taxes
$1,684(2023)
$1,684(2023)
Lot Size
0.61 acres
0.61 acres
Type
Single-Family Home
Single-Family Home
Year Built
1971
1971
Style
Traditional
Traditional
County
Seminole County
Seminole County
Listed By
Belinda Gonzales, Re/Max Town & Country Realty, Contact: 407-695-2066
Source
STELLAR
Last checked Feb 23 2025 at 6:57 PM GMT+0000
STELLAR
Last checked Feb 23 2025 at 6:57 PM GMT+0000
Bathroom Details
- Full Bathrooms: 2
- Half Bathroom: 1
Interior Features
- Formal Dining Room Separate
- Inside Utility
- Breakfast Room Separate
- Formal Living Room Separate
- Family Room
- Appliances: Dishwasher
- Appliances: Electric Water Heater
- Ceiling Fans(s)
- Appliances: Disposal
- Appliances: Microwave
- Appliances: Convection Oven
- Walk-In Closet(s)
- Appliances: Refrigerator
- Eat-In Kitchen
- Primarybedroom Upstairs
Subdivision
- Winter Springs
Lot Information
- Oversized Lot
Property Features
- Fireplace: Wood Burning
- Foundation: Slab
Heating and Cooling
- Central
- Central Air
Pool Information
- Gunite
- Screen Enclosure
Flooring
- Carpet
- Luxury Vinyl
Exterior Features
- Block
- Roof: Shingle
Utility Information
- Utilities: Water Source: Public, Electricity Connected
- Sewer: Septic Tank
School Information
- Elementary School: Rainbow Elementary
- Middle School: Indian Trails Middle
- High School: Winter Springs High
Parking
- Garage Door Opener
- Garage Faces Side
Living Area
- 2,640 sqft
Additional Information: Re/Max Town & Country Realty | 407-695-2066
Location
Disclaimer: Listings Courtesy of “My Florida Regional MLS DBA Stellar MLS © 2025. IDX information is provided exclusively for consumers personal, non-commercial use and may not be used for any other purpose other than to identify properties consumers may be interested in purchasing. All information provided is deemed reliable but is not guaranteed and should be independently verified. Last Updated: 2/23/25 10:57

