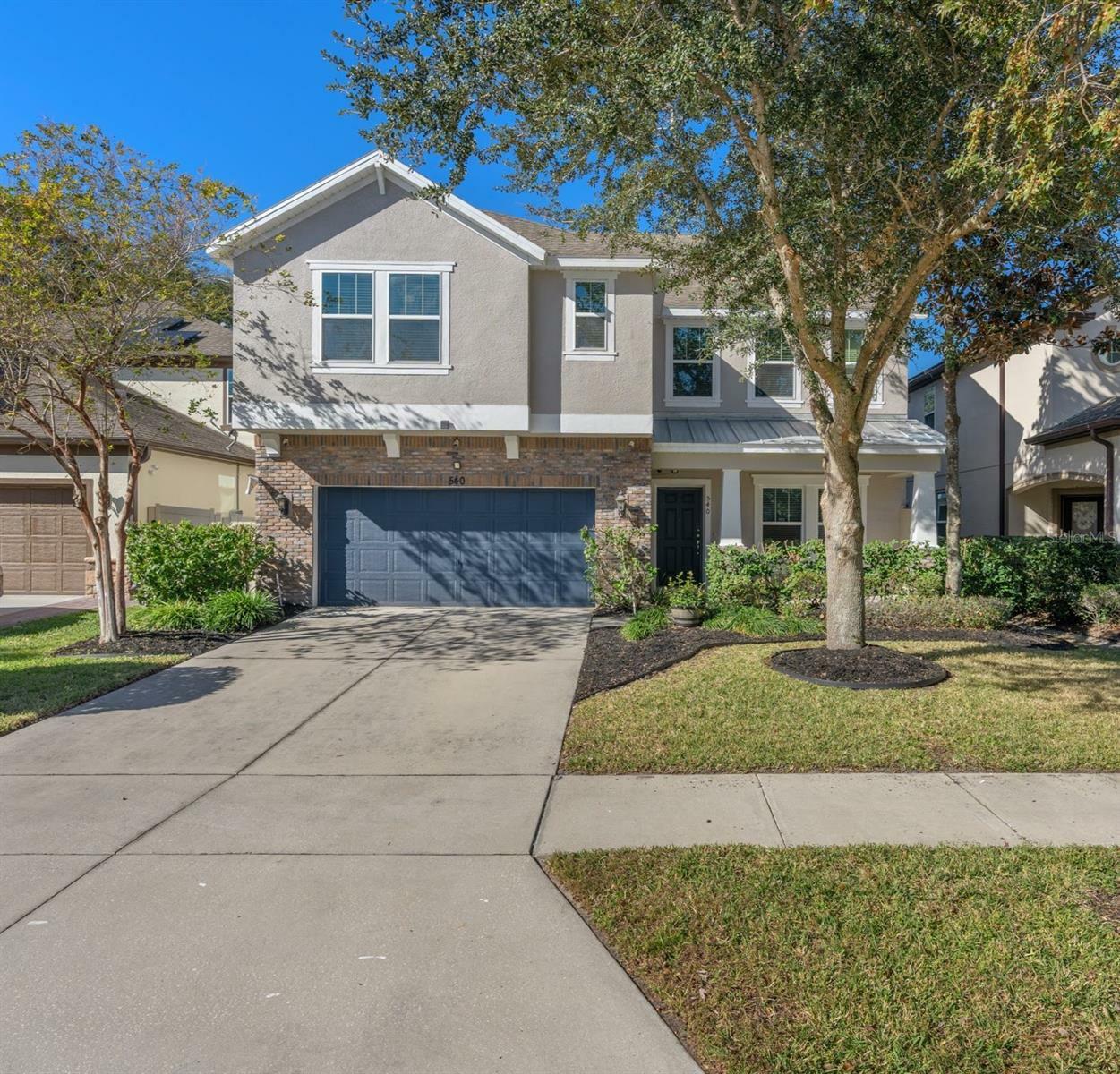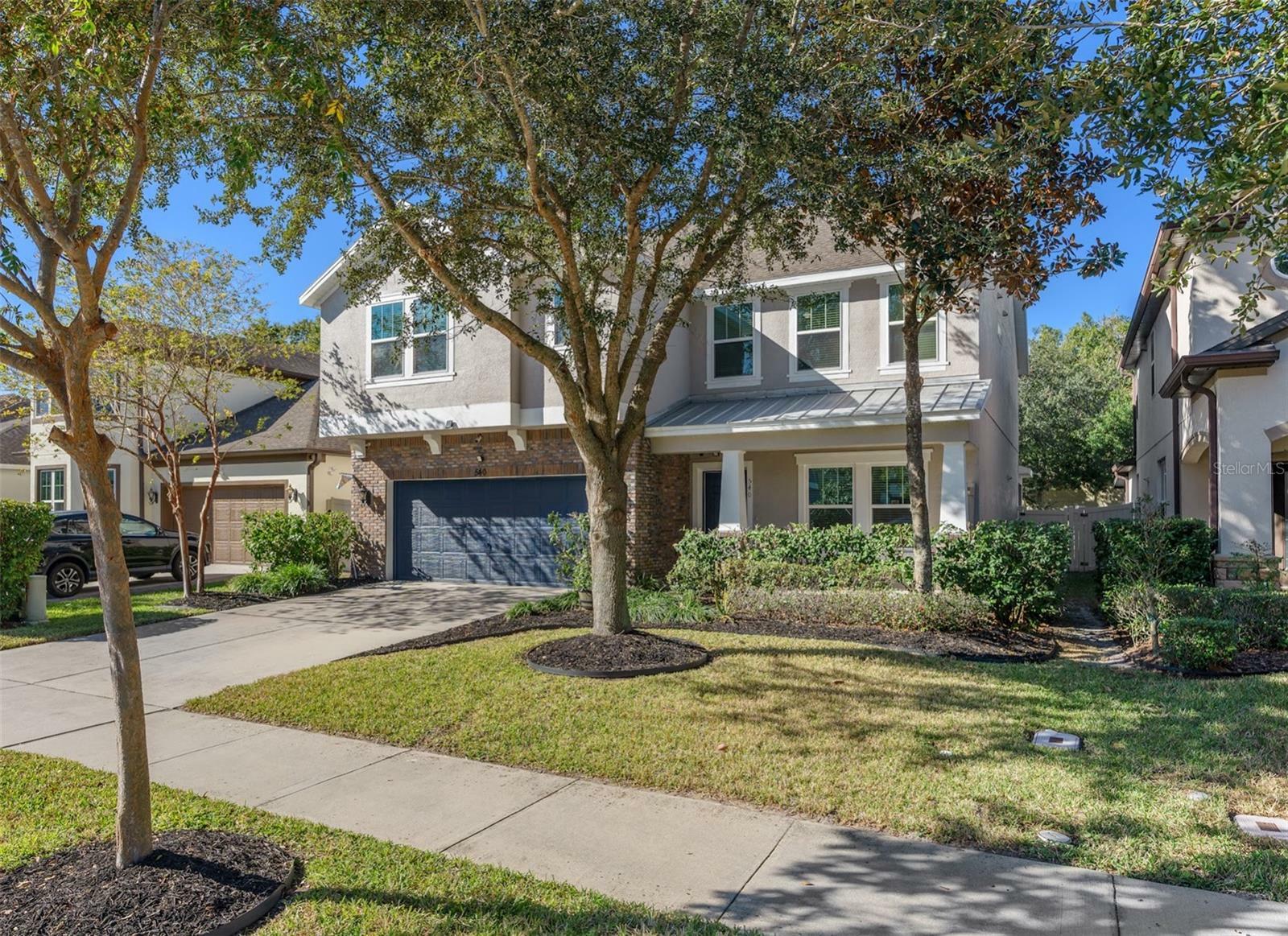


Listing Courtesy of:  STELLAR / Sand Dollar Realty Group Inc - Contact: 407-389-7318
STELLAR / Sand Dollar Realty Group Inc - Contact: 407-389-7318
 STELLAR / Sand Dollar Realty Group Inc - Contact: 407-389-7318
STELLAR / Sand Dollar Realty Group Inc - Contact: 407-389-7318 540 Seven Oaks Boulevard Winter Springs, FL 32708
Active (187 Days)
$612,750
OPEN HOUSE TIMES
-
OPENSat, Jan 411:00 am - 3:00 pm
Description
MLS #:
O6219051
O6219051
Taxes
$4,527(2023)
$4,527(2023)
Lot Size
6,499 SQFT
6,499 SQFT
Type
Single-Family Home
Single-Family Home
Year Built
2014
2014
Style
Contemporary
Contemporary
Views
Trees/Woods
Trees/Woods
County
Seminole County
Seminole County
Listed By
Deborah Sassano, Sand Dollar Realty Group Inc, Contact: 407-389-7318
Source
STELLAR
Last checked Jan 2 2025 at 6:51 PM GMT+0000
STELLAR
Last checked Jan 2 2025 at 6:51 PM GMT+0000
Bathroom Details
- Full Bathrooms: 4
Interior Features
- Unfurnished
- Appliances: Water Purifier
- Appliances: Water Filtration System
- Appliances: Refrigerator
- Appliances: Range Hood
- Appliances: Range
- Appliances: Microwave
- Appliances: Kitchen Reverse Osmosis System
- Appliances: Ice Maker
- Appliances: Exhaust Fan
- Appliances: Electric Water Heater
- Appliances: Disposal
- Appliances: Dishwasher
- Appliances: Built-In Oven
- Loft
- Inside Utility
- Formal Dining Room Separate
- Family Room
- Breakfast Room Separate
- Bonus Room
- Attic
- Window Treatments
- Walk-In Closet(s)
- Tray Ceiling(s)
- Thermostat
- Stone Counters
- Split Bedroom
- Solid Wood Cabinets
- Primarybedroom Upstairs
- Open Floorplan
- Living Room/Dining Room Combo
- Kitchen/Family Room Combo
- High Ceilings
- Eat-In Kitchen
- Ceiling Fans(s)
Subdivision
- Seven Oaks
Lot Information
- Sidewalk
- Private
- Near Public Transit
- Level
- Landscaped
- Cleared
Property Features
- Foundation: Slab
Heating and Cooling
- Electric
- Central
- Central Air
Homeowners Association Information
- Dues: $275/Quarterly
Flooring
- Ceramic Tile
- Carpet
Exterior Features
- Stucco
- Concrete
- Brick
- Block
- Roof: Shingle
Utility Information
- Utilities: Water Source: Public, Water Connected, Water Available, Underground Utilities, Street Lights, Sprinkler Recycled, Sprinkler Meter, Sewer Connected, Sewer Available, Public, Phone Available, Fire Hydrant, Fiber Optics, Electricity Connected, Electricity Available, Cable Available, Bb/Hs Internet Available
- Sewer: Public Sewer
- Energy: Whole House Water Purification, Recycled Materials, Recyclable Materials, Irrigation-Reclaimed Water, Hvac Uv/Elec. Filtration, Conserving Methods, Air Filters Merv 10+
School Information
- Elementary School: Highlands Elementary
- Middle School: South Seminole Middle
- High School: Winter Springs High
Parking
- Ground Level
- Garage Door Opener
Living Area
- 3,108 sqft
Additional Information: Sand Dollar Realty Group Inc | 407-389-7318
Location
Listing Price History
Date
Event
Price
% Change
$ (+/-)
Dec 23, 2024
Price Changed
$612,750
0%
-3,000
Nov 30, 2024
Price Changed
$615,750
-1%
-5,000
Nov 30, 2024
Price Changed
$620,750
-1%
-5,000
Nov 22, 2024
Price Changed
$625,750
-1%
-5,000
Oct 25, 2024
Price Changed
$630,750
-1%
-5,000
Sep 24, 2024
Price Changed
$635,750
0%
-2,000
Sep 23, 2024
Price Changed
$637,750
0%
-2,225
Sep 16, 2024
Price Changed
$639,975
0%
-1,975
Sep 08, 2024
Price Changed
$641,950
0%
-2,000
Sep 02, 2024
Price Changed
$643,950
0%
-2,000
Aug 07, 2024
Price Changed
$645,950
0%
-2,000
Jul 21, 2024
Price Changed
$647,950
0%
-2,000
Jul 05, 2024
Price Changed
$649,950
0%
-2,550
Jun 29, 2024
Original Price
$652,500
-
-
Disclaimer: Listings Courtesy of “My Florida Regional MLS DBA Stellar MLS © 2025. IDX information is provided exclusively for consumers personal, non-commercial use and may not be used for any other purpose other than to identify properties consumers may be interested in purchasing. All information provided is deemed reliable but is not guaranteed and should be independently verified. Last Updated: 1/2/25 10:51


Additional spaces include a Separate Dining Room or Living Room for Versatile Entertaining. Outdoor living is a delight with sliding doors opening to a Covered Lanai and a PVC-Fenced backyard paradise with Fruit Trees. Comfort is assured with Newly Carpeted Bedrooms and an Upper-Level Loft. The Expansive Master Suite includes a Tray Ceiling and an Ensuite Bathroom with a Garden Tub, Separate Shower, Linen Closet, and a Large Walk-in Master Closet. The convenience of an Upper-Level Laundry Room and an Advanced Security System with Motion Sensors on both floors adds to the home's appeal. Home is located near Top-Rated Schools, Shopping Centers, and Major Highways. This community offers desired amenities, including a Resort-Style Community Pool with a Cabana, Walking Trail, and Playgrounds. Act fast! This exceptional home is priced to sell quickly!