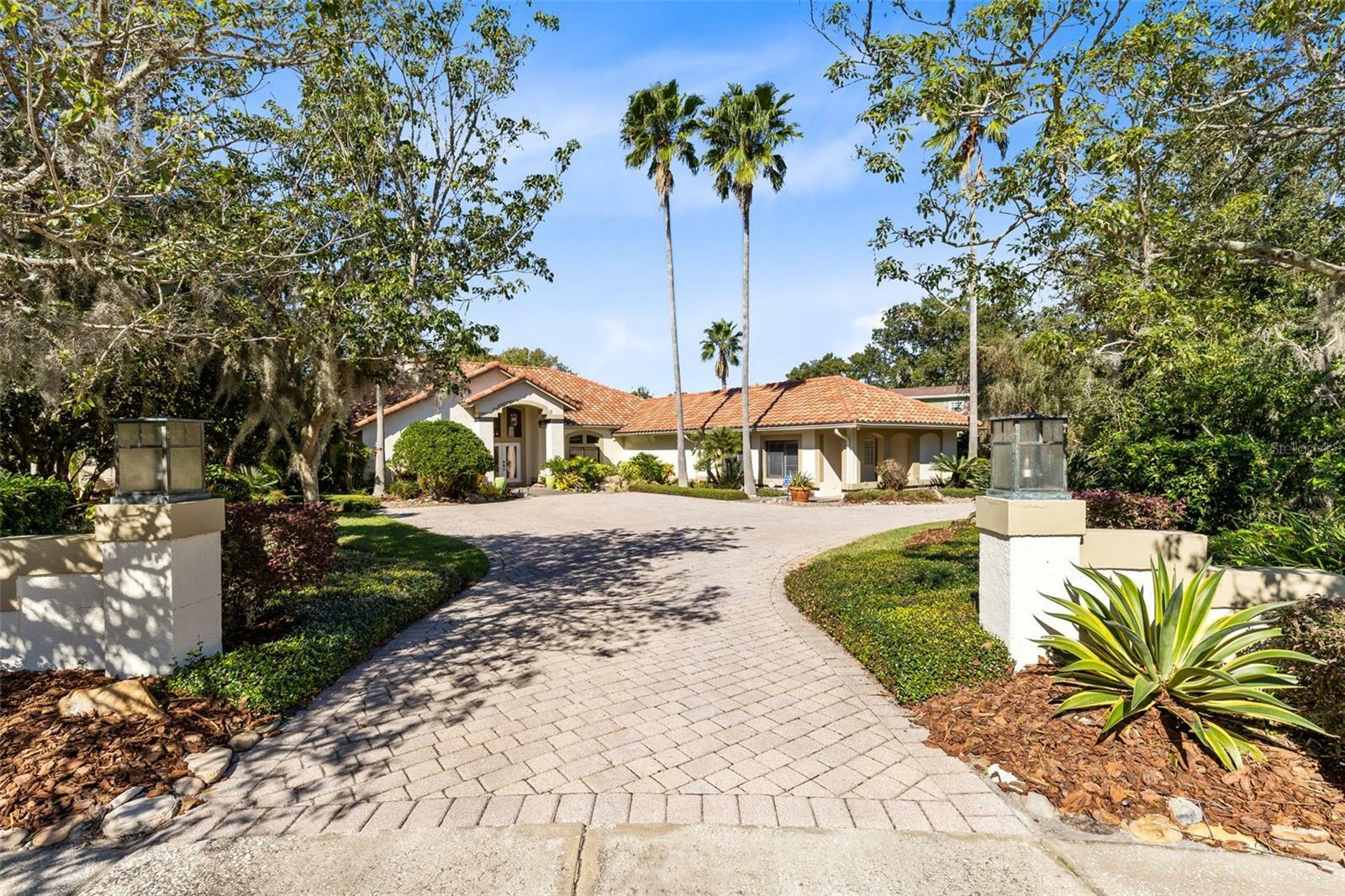


Listing Courtesy of:  STELLAR / Re/Max Town & Country Realty - Contact: 407-695-2066
STELLAR / Re/Max Town & Country Realty - Contact: 407-695-2066
 STELLAR / Re/Max Town & Country Realty - Contact: 407-695-2066
STELLAR / Re/Max Town & Country Realty - Contact: 407-695-2066 4024 W Danby Court Winter Springs, FL 32708
Pending (199 Days)
$2,195,000
Description
MLS #:
O6253923
O6253923
Taxes
$11,731(2023)
$11,731(2023)
Lot Size
1.38 acres
1.38 acres
Type
Single-Family Home
Single-Family Home
Year Built
1990
1990
Style
Contemporary
Contemporary
Views
Water
Water
County
Seminole County
Seminole County
Listed By
Kim Coburn, Re/Max Town & Country Realty, Contact: 407-695-2066
Source
STELLAR
Last checked Jun 7 2025 at 9:12 PM GMT+0000
STELLAR
Last checked Jun 7 2025 at 9:12 PM GMT+0000
Bathroom Details
- Full Bathrooms: 4
- Half Bathroom: 1
Interior Features
- Ceiling Fans(s)
- Eat-In Kitchen
- High Ceilings
- Kitchen/Family Room Combo
- Open Floorplan
- Primary Bedroom Main Floor
- Sauna
- Solid Surface Counters
- Split Bedroom
- Thermostat
- Walk-In Closet(s)
- Wet Bar
- Family Room
- Formal Dining Room Separate
- Formal Living Room Separate
- Inside Utility
- Interior In-Law Suite W/Private Entry
- Appliances: Cooktop
- Appliances: Dishwasher
- Appliances: Disposal
- Appliances: Refrigerator
- Appliances: Wine Refrigerator
Subdivision
- Huntridge
Lot Information
- Cul-De-Sac
- Landscaped
- Paved
Property Features
- Fireplace: Family Room
- Fireplace: Living Room
- Fireplace: Primary Bedroom
- Fireplace: Wood Burning
- Foundation: Slab
Heating and Cooling
- Central
- Central Air
Pool Information
- Gunite
- In Ground
Homeowners Association Information
- Dues: $250/Quarterly
Flooring
- Tile
- Travertine
Exterior Features
- Block
- Stucco
- Roof: Tile
Utility Information
- Utilities: Cable Available, Electricity Available, Electricity Connected, Water Available, Water Connected, Water Source: Public
- Sewer: Public Sewer
School Information
- Elementary School: Sterling Park Elementary
- Middle School: South Seminole Middle
- High School: Winter Springs High
Parking
- Driveway
- Garage Faces Side
Stories
- 1
Living Area
- 4,543 sqft
Additional Information: Re/Max Town & Country Realty | 407-695-2066
Location
Disclaimer: Listings Courtesy of “My Florida Regional MLS DBA Stellar MLS © 2025. IDX information is provided exclusively for consumers personal, non-commercial use and may not be used for any other purpose other than to identify properties consumers may be interested in purchasing. All information provided is deemed reliable but is not guaranteed and should be independently verified. Last Updated: 6/7/25 14:12


Drive through the beautifully landscaped entrance wall and brick-paved private drive to arrive at your quiet cul-de-sac escape, complete with a 3-car garage, beautiful gardens, pool, sauna, boathouse, dock, and massive party-ready deck. The inside? Even better.
With 5 bedrooms, 3.5 baths, and a separate 1-bedroom 1 bath guest house, there’s room for everyone! Soaring ceilings, an open layout, and floor-to-ceiling windows showcase breathtaking lake views. The chef’s kitchen boasts top-of-the-line appliances, an oversized island, and leathered quartzite countertops, while the adjoining wine bar features a custom 50-bottle rack and dual beverage fridges. The spacious living areas center around a dramatic three-sided wood-burning fireplace, perfect for entertaining.
The primary suite is pure indulgence—think cozy fireplace, spa-inspired bathroom, and custom closets that might require a shopping spree to fill. There’s even a large home gym with a private porch overlooking the lake which could be another guest room, home office or media room.
Step outside to your personal resort: a covered lanai, one-of-a-kind pool with a waterfall and a private sauna for the ultimate wind-down. Top it all off with a new tile roof and an upgraded oversized 3 car garage with epoxy floors and storage galore.
In addition, your offspring will enjoy the best education with the notable Geneva School just down the street as well as highly rated public schools. Golfers, tennis buffs and social butterflies will enjoy the Tuscawilla Country Club which is a stone's throw away. Parks, trails, restaurants and shopping are all conveniently situated in the community. Also commuting is a breeze with major highways nearby.
This isn’t just a home—it’s a lifestyle. If you’ve been dreaming of lakefront luxury with a twist of wow, your dream just docked.