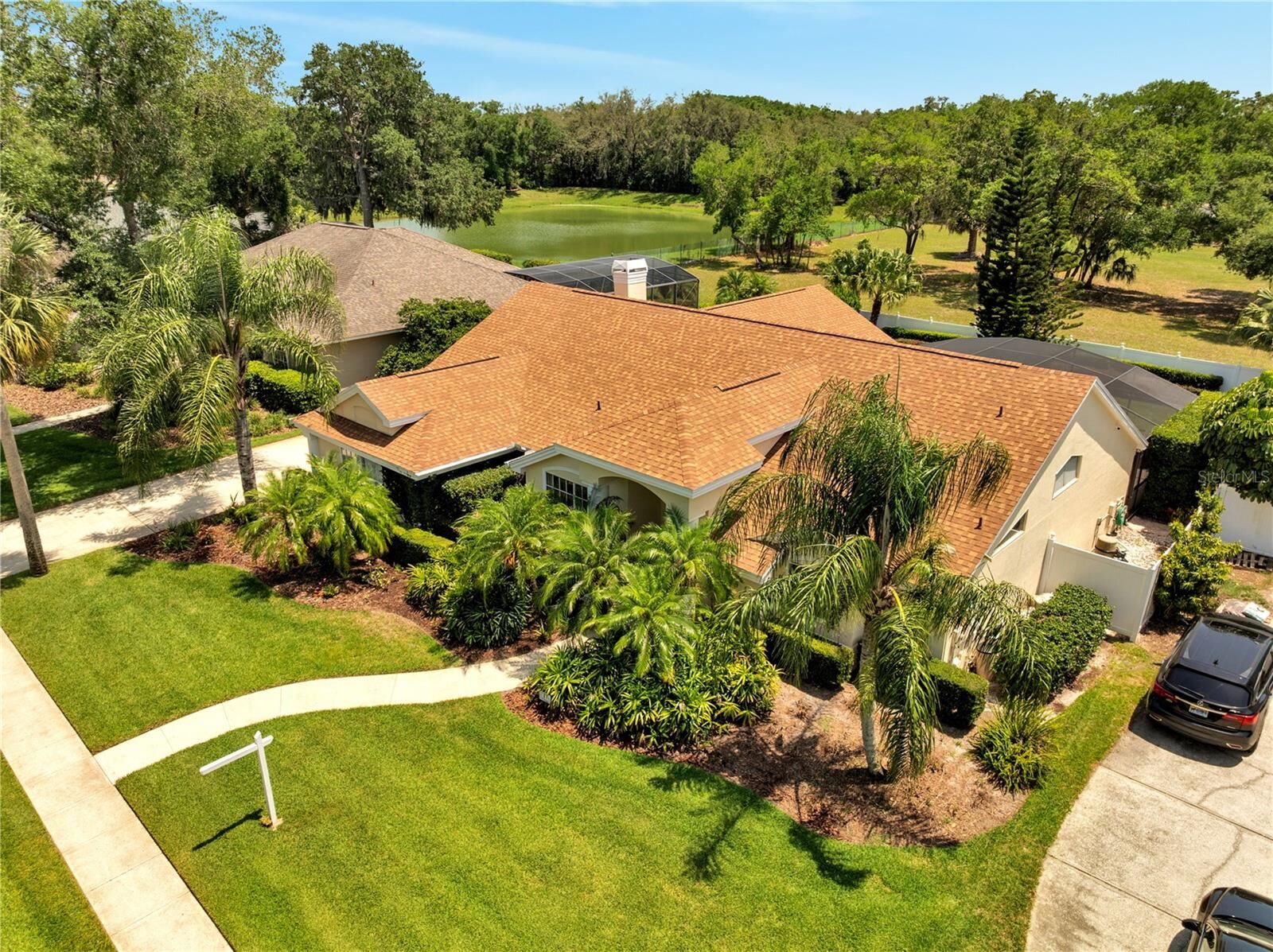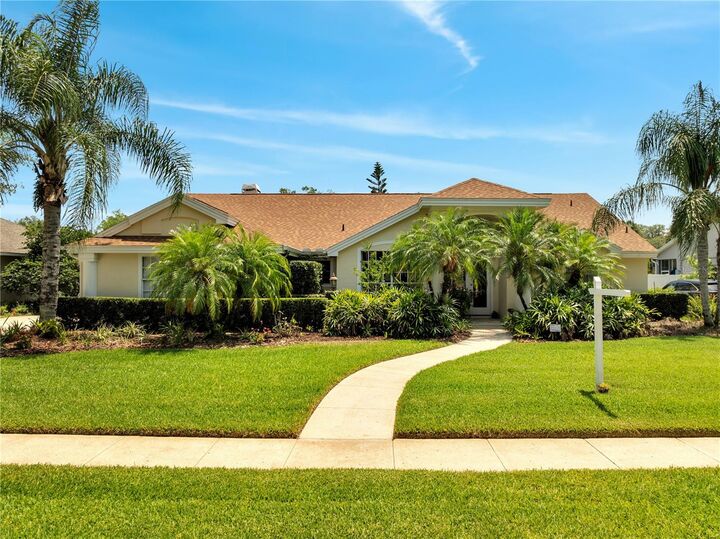


Listing Courtesy of:  STELLAR / Charles Rutenberg Realty Orlando - Contact: 407-622-2122
STELLAR / Charles Rutenberg Realty Orlando - Contact: 407-622-2122
 STELLAR / Charles Rutenberg Realty Orlando - Contact: 407-622-2122
STELLAR / Charles Rutenberg Realty Orlando - Contact: 407-622-2122 1121 Arbor Glen Circle Winter Springs, FL 32708
Active (171 Days)
$819,900 (USD)
MLS #:
O6303243
O6303243
Taxes
$3,669(2024)
$3,669(2024)
Lot Size
0.29 acres
0.29 acres
Type
Single-Family Home
Single-Family Home
Year Built
1990
1990
Style
Contemporary
Contemporary
Views
Pool
Pool
County
Seminole County
Seminole County
Listed By
Lucy Gonzalez Zabala, Charles Rutenberg Realty Orlando, Contact: 407-622-2122
Source
STELLAR
Last checked Oct 14 2025 at 10:18 PM GMT+0000
STELLAR
Last checked Oct 14 2025 at 10:18 PM GMT+0000
Bathroom Details
- Full Bathrooms: 3
Interior Features
- Formal Dining Room Separate
- Attic
- Unfurnished
- Split Bedroom
- Stone Counters
- Kitchen/Family Room Combo
- Solid Wood Cabinets
- Formal Living Room Separate
- Family Room
- Walk-In Closet(s)
- Window Treatments
- Appliances: Dishwasher
- Appliances: Electric Water Heater
- Appliances: Refrigerator
- Appliances: Washer
- Ceiling Fans(s)
- Appliances: Disposal
- Appliances: Microwave
- Appliances: Range
- Cathedral Ceiling(s)
- Appliances: Dryer
- Appliances: Convection Oven
- Appliances: Trash Compactor
- Appliances: Cooktop
- Thermostat
- Appliances: Water Softener
- Eat-In Kitchen
- High Ceilings
Subdivision
- Tuscawilla Parcel 90
Lot Information
- Sidewalk
- Level
- City Limits
- Paved
Property Features
- Fireplace: Family Room
- Fireplace: Wood Burning
- Foundation: Slab
Heating and Cooling
- Central
- Electric
- Central Air
Pool Information
- Screen Enclosure
- Salt Water
- Indoor
- Gunite
- Self Cleaning
Homeowners Association Information
- Dues: $660/Annually
Flooring
- Carpet
- Slate
- Travertine
- Hardwood
Exterior Features
- Stucco
- Frame
- Roof: Shingle
Utility Information
- Utilities: Cable Available, Fire Hydrant, Sprinkler Meter, Public, Water Connected, Water Source: Public, Bb/Hs Internet Available, Electricity Connected, Sewer Connected, Phone Available, Natural Gas Available
- Sewer: Public Sewer
School Information
- Elementary School: Keeth Elementary
- Middle School: Indian Trails Middle
- High School: Winter Springs High
Parking
- Garage Door Opener
- Garage Faces Side
Living Area
- 2,757 sqft
Additional Information: Charles Rutenberg Realty Orlando | 407-622-2122
Location
Listing Price History
Date
Event
Price
% Change
$ (+/-)
Jul 21, 2025
Price Changed
$819,900
-1%
-5,100
Apr 25, 2025
Original Price
$825,000
-
-
Disclaimer: Listings Courtesy of “My Florida Regional MLS DBA Stellar MLS © 2025. IDX information is provided exclusively for consumers personal, non-commercial use and may not be used for any other purpose other than to identify properties consumers may be interested in purchasing. All information provided is deemed reliable but is not guaranteed and should be independently verified. Last Updated: 10/14/25 15:18


Description